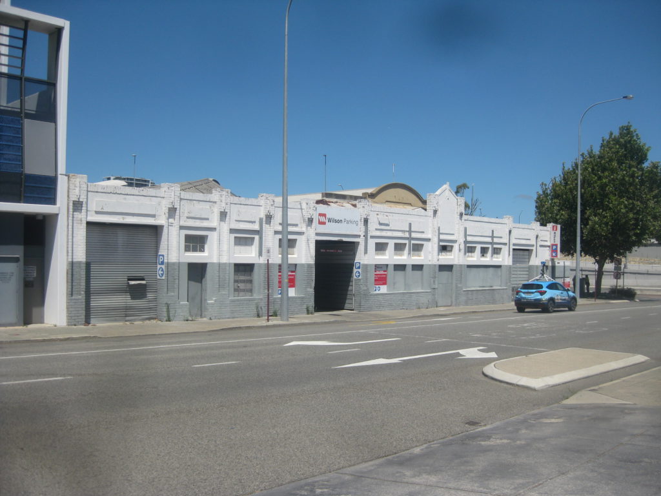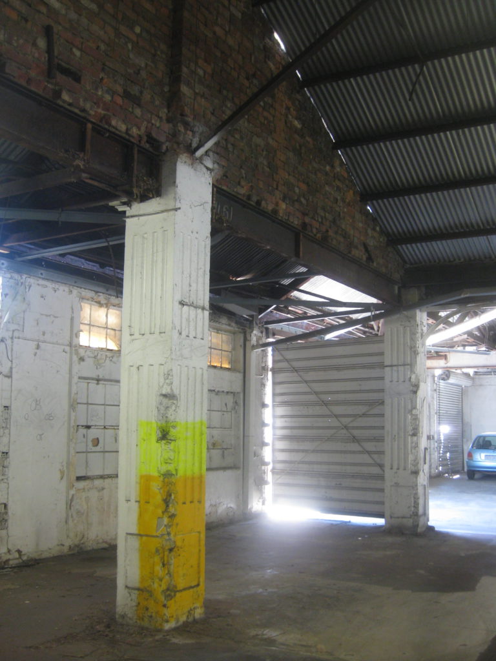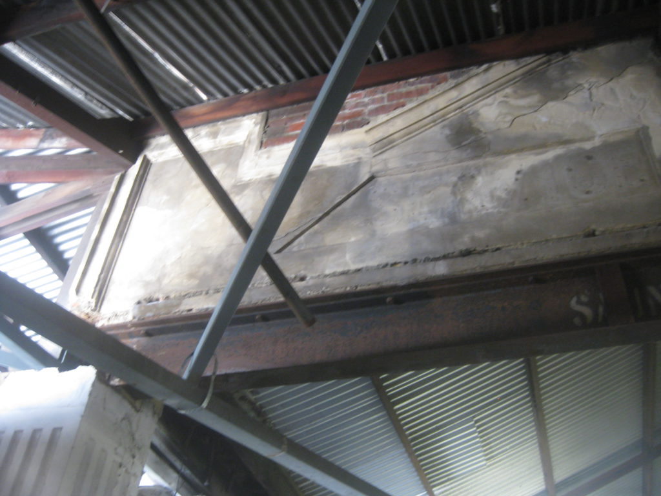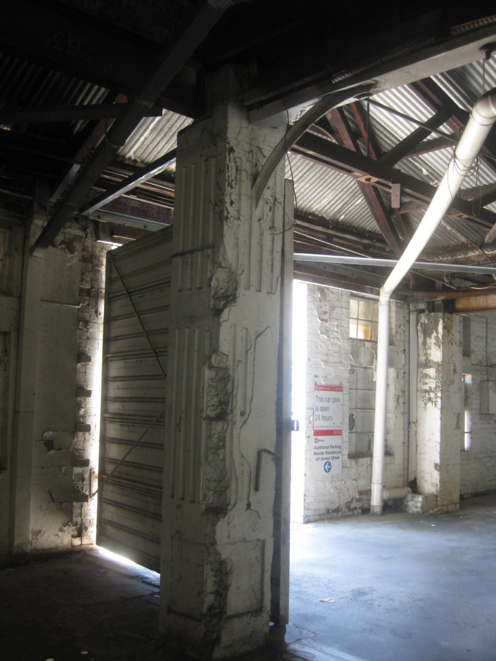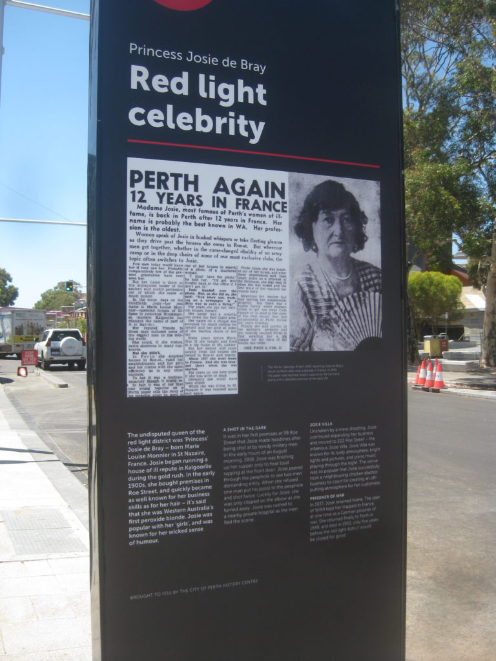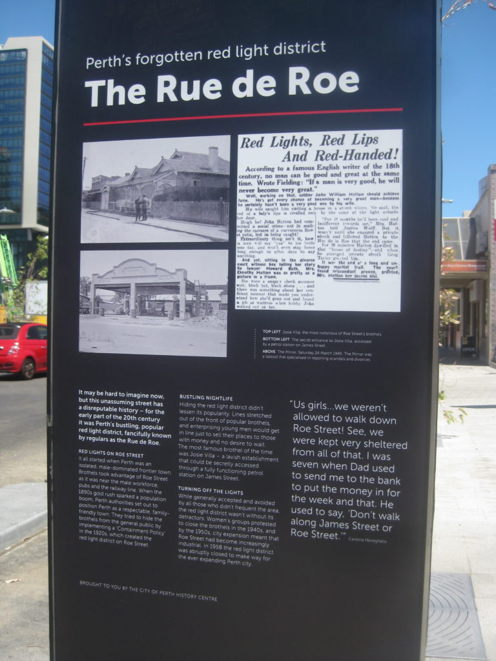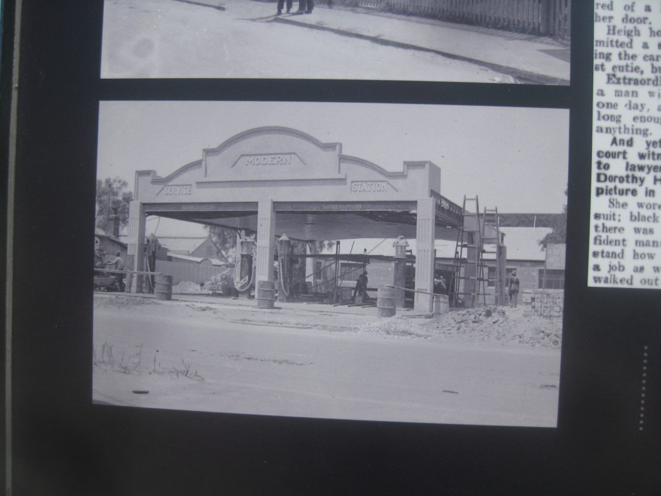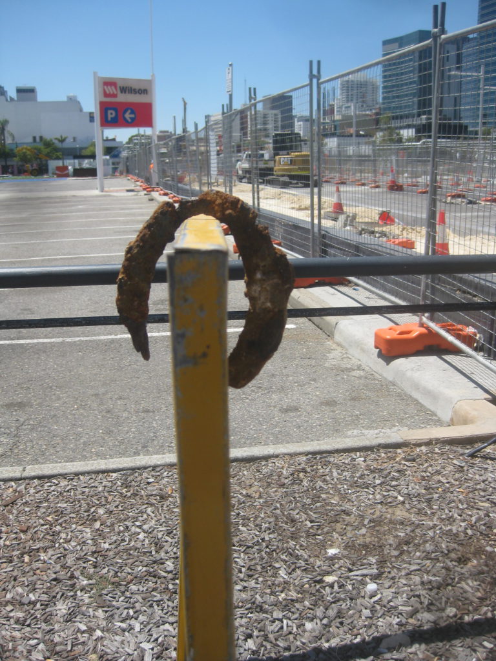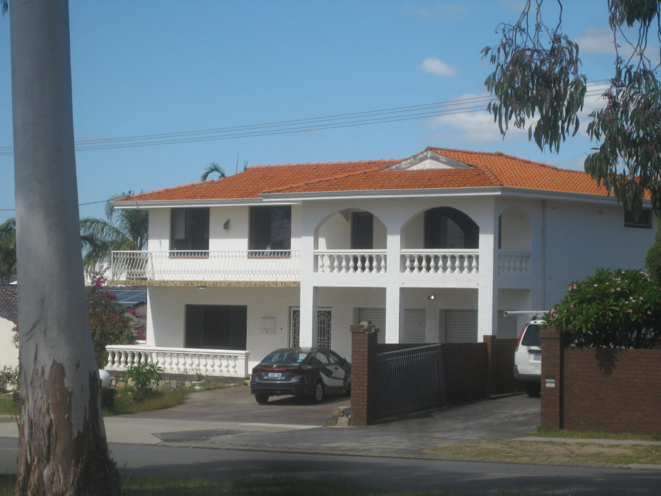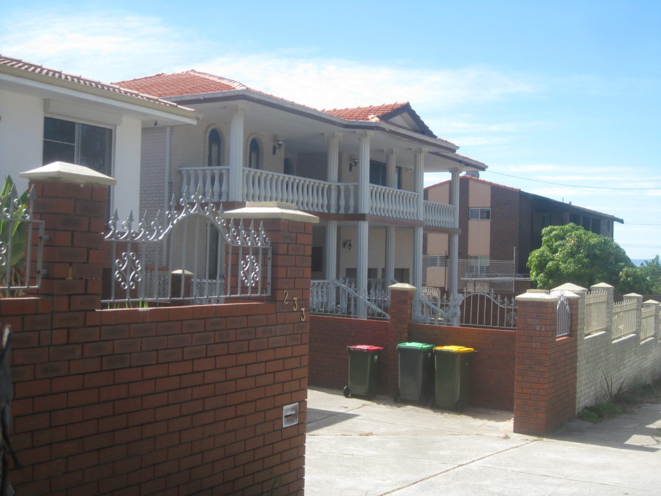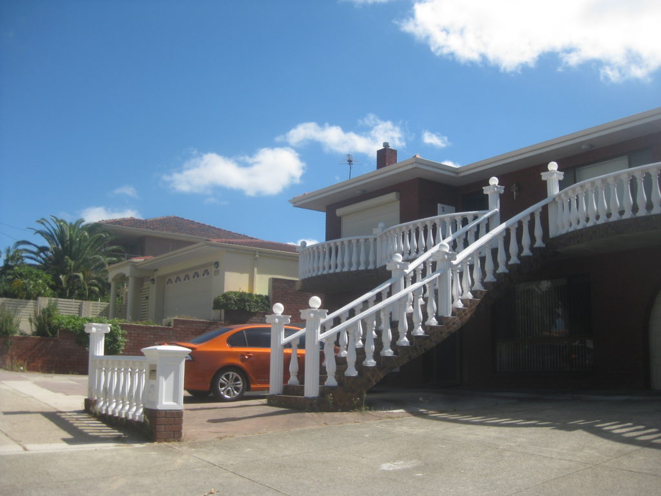So, I was thinking the other day about what kind of house I’d like t0 live in.
I live in an apartment. And I get by OK in an apartment, but I must admit it would be nice to have a bit more space in which to store all my crap, and in which to entertain guests from time to time. I mean I could get rid of all my crap, but my possessions are the only things keeping me safe from the howling existential bleakness of reality, so they’re not going anywhere.
(Hoarder? I hardly knew ‘er!).
So a house would be nice. But what features would a distinctly bizarre peculiar unique person such as myself require in a house? I had a good think and came up with a list. And then I started playing around with how to fit the various features of the list together. And then I thought about how to fit the resulting vague, house shaped blob onto a block of land. And then I thought about how to adapt the blob to different block shapes and sizes. And that’s where I had my idea!
Object Oriented House Design!
What if one was to describe a house not in terms of walls and doors and square footage, but as a hierarchy of interlinked objects with various properties? You could define an entire dwelling in terms of what each room needs to do, and how it relates to the rest of the rooms without even sketching out a floor plan. You could then hand the definition off to an architect who could use their specialised knowledge to translate it into an actual house plan to fit onto an actual, specific block. Brilliant!
So I decided to try and define my dream house in just this fashion…
Notes:
* Any room may connect to any other room. Only required Access is listed in definition
* LargeAccess is defined as being easily able to move a couch, bed, or upright piano between rooms with a minimum of swearing.
Driveway:
Access: LivingSpace
LargeAccess: Street, Garage
Requirements: Space for two cars to be parked.
Garage:
LargeAccess: Storeroom OR Workshop
Requirements: Enough space to move comfortably around one car with all doors/hatches open.
Storeroom:
LargeAccess: Workshop, (Library), (Garage)
Requirements: Large room with plenty of shelving.
Workshop:
LargeAccess: Storeroom, Courtyard, (Library), (Garage)
Requirements: Large room with a water supply, multiple power outlets and plenty of natural light.
Library:
Access: Study
LargeAccess: Storeroom OR Workshop
Requirements: Large room with lots of built in bookshelves and room for a decent sized table and chairs and a few comfortable armchairs. Minimal natural light to avoid fading of precious manuscripts and gewgaws.
Courtyard:
Access: Laundry
LargeAccess: Storeroom OR Workshop, MasterBedroom, LivingSpace
Requirements: Paved space open to sky. Receives direct sunlight in winter, filtered sunlight in summer. Retractable washing line. Provision for planters and pots. Private space protected from the nosy gaze of neighbours or random passers by.
MasterBedroom:
Access: Study
Proximity: BathroomOne, ToiletOne
LargeAccess: Courtyard
Requirements: Decent sized bedroom with large, built in wardrobes.
Study:
Access: MasterBedroom, Library
Requirements: Room for shelving, a decent sized computer desk and various computer accessories.
BathroomOne:
Proximity: MasterBedroom, ToiletOne
Requirements: Reasonably sized bathroom with sink and shower.
ToiletOne:
Proximity: MasterBedroom, BathroomOne
Requirements: Toilet room with own sink.
Laundry:
Access: Courtyard
Requirements: Laundry room with washer, dryer and room for storage.
LivingSpace:
Access: Driveway, Kitchen, Dining
LargeAccess: Courtyard
Requirements: Large, open plan living space connecting via open plan with Kitchen and Dining. Curtains and ceiling mounted projector provides ability to use as home theatre. Front door separated from rest of room by solid divider so the Mormons can’t peer inside.
Dining:
Access: Kitchen, LivingSpace
Requirements: Open plan dining area connecting via open plan with Kitchen and LivingSpace. Room for eight-seater table and chairs.
Kitchen:
Access: Dining, LivingSpace
Requirements: Open plan kitchen with all mod cons (except for obviously stupid ones like internet connected fridges or DRM plagued fruit juice bag squeezers) connecting via open plan with Dining and LivingSpace.
Utility:
Requirements: Hot water heater, batteries for the solar system and other such gubbins.
GuestRoomOne:
Proximity: BathroomTwo, ToiletTwo
Requirements: Decent sized bedroom with built in wardrobes.
GuestRoomTwo:
Proximity: BathroomTwo, ToiletTwo
Requirements: Decent sized bedroom with built in wardrobes.
BathroomTwo:
Proximity: GuestRoomOne, GuestRoomTwo, ToiletTwo
Requirements: Larger bathroom with sink, bathtub and shower.
ToiletTwo:
Proximity: GuestRoomOne, GuestRoomTwo, BathroomTwo
Requirements: Toilet room with own sink.
Overall Notes:
* Entire house heavily insulated against both heat and sound.
* Roof festooned with as many solar panels as decency allows.
* Configurable LED lighting throughout.
* Use of passive technologies to control temperature and energy use.
* Rainwater tanks.
So there we go. Short of winning the lottery or coming up with a a really good way to blackmail some well-known public figure it’s unlikely I’ll ever have the resources to construct such a dwelling, but I think the exercise has value. Not least in establishing a new paradigm in architect/client/Kevin McCloud relations.
